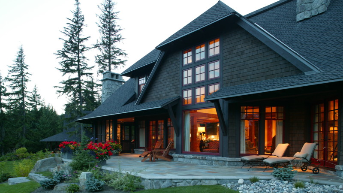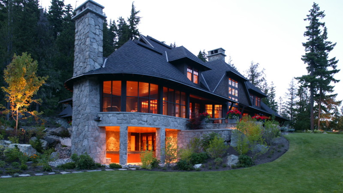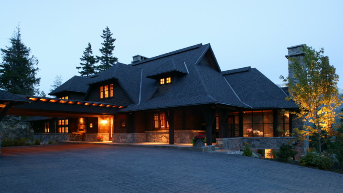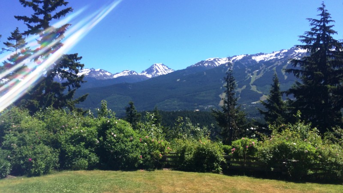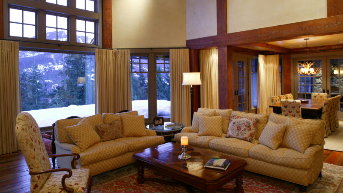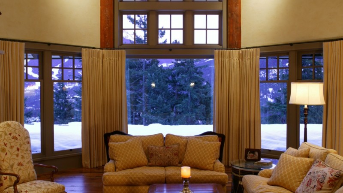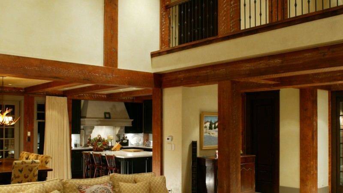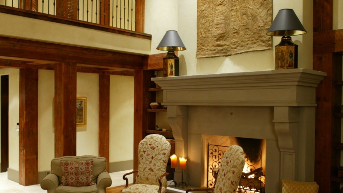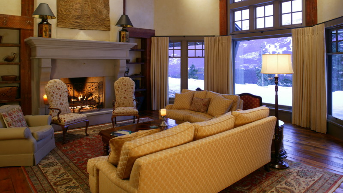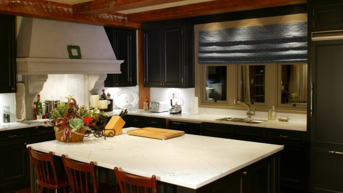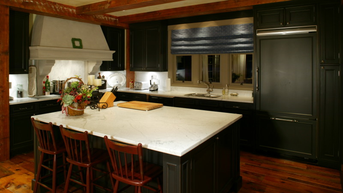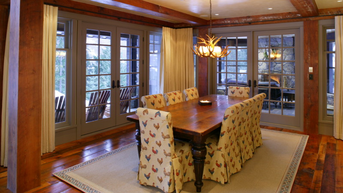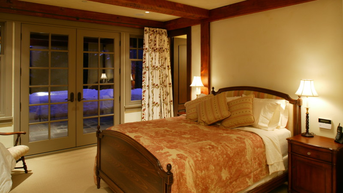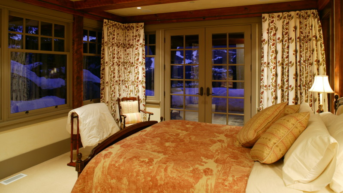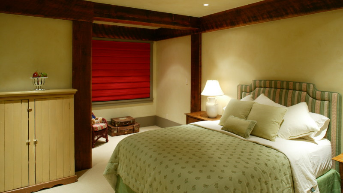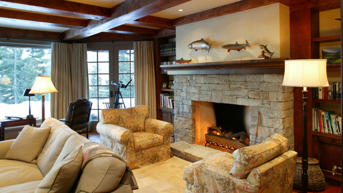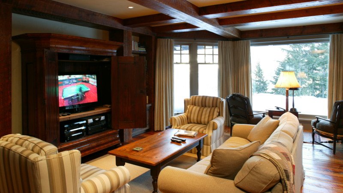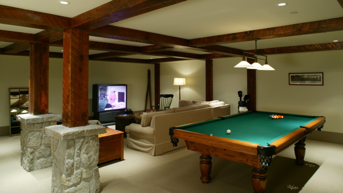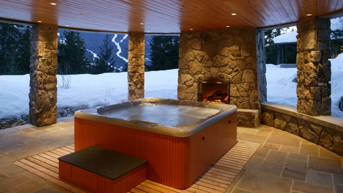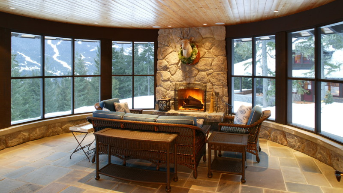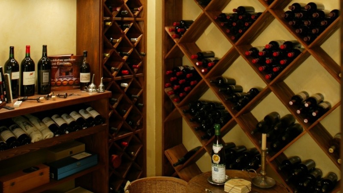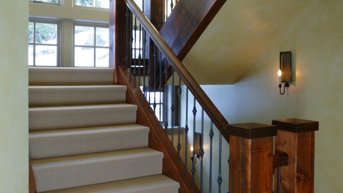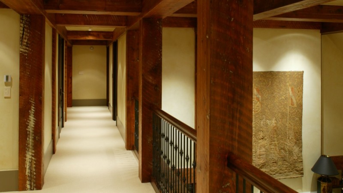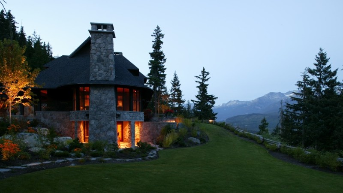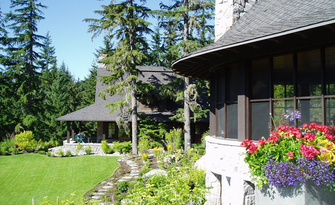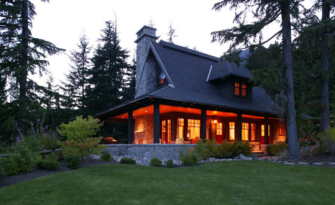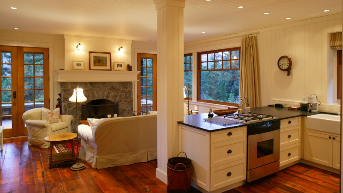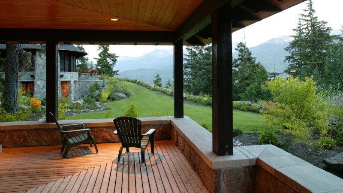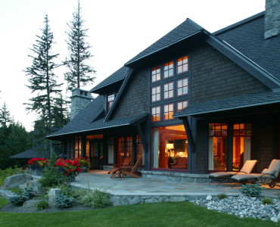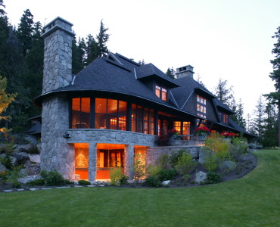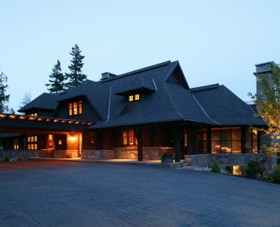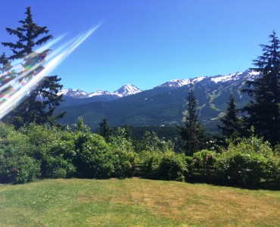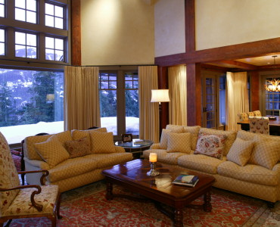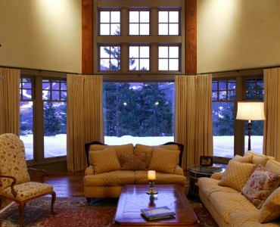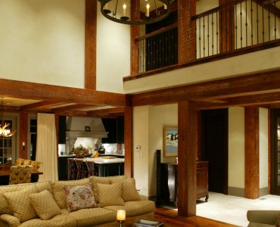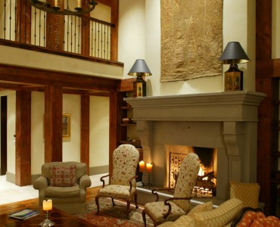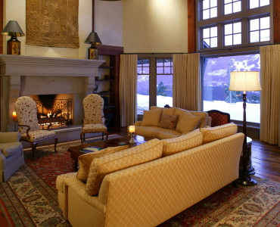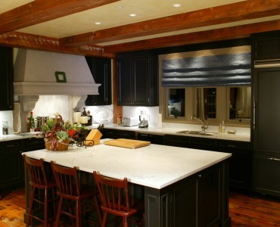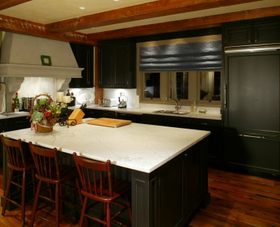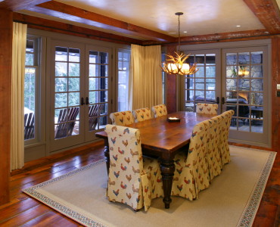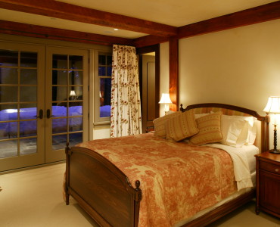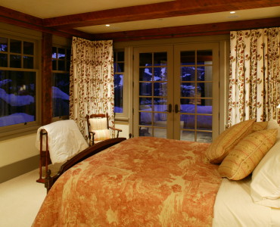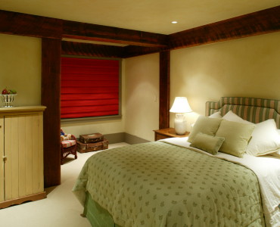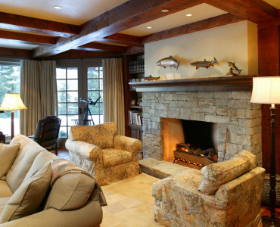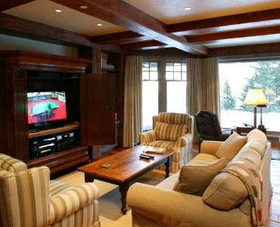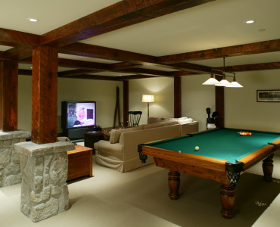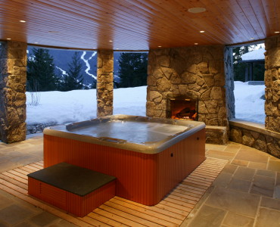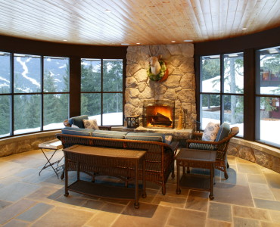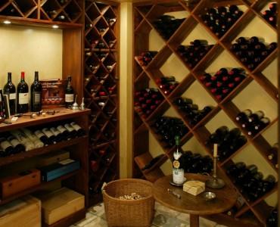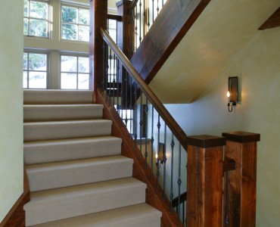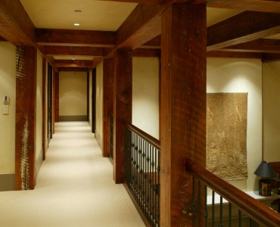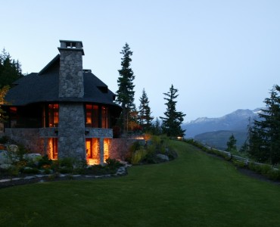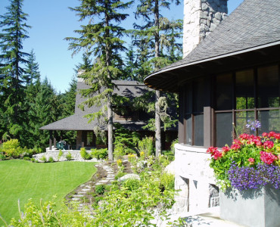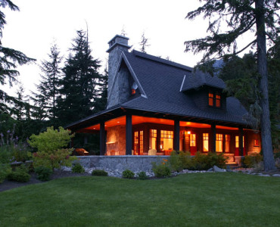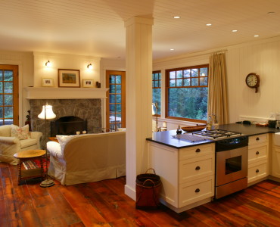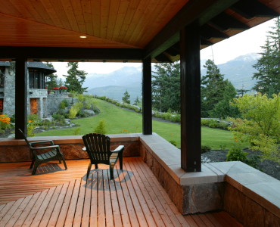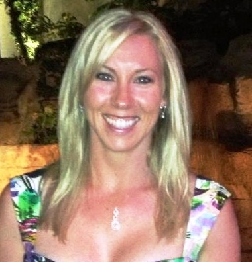Stonebridge Estate
Property Detail
Property Description
Whistler’s most elegant home, the Stonebridge Estate sits on 21 acres of land and offers 8500 sq feet of classically designed quality craftsmanship. A stay at the Stonebridge Estate is truly about getting back to nature in a private and serene setting. The 300 foot gated driveway leads to this magnificent French inspired country 6 bedroom + den estate. Located in Stonebridge, Whistler’s most exclusive neighbourhood, the property is a 6 minute drive to the ski lifts and a 10 minute drive to the main Whistler Village where there is a private parking spot right at the base of the mountain. But with a setting and views like this, why not relax at home all day and night?
The gourmet kitchen takes full advantage of a chef’s aspirations with custom cabinetry, Viking appliances, marble counters and a butler’s pantry. The formal dining room leads to a romantic veranda with a wood burning fireplace. The main floor also has a mud room for sporting equipment, an office, library & sitting room and a living room with 1 of 5 fireplaces with cathedral ceilings and views over the grounds, forest and Whistler/Blackcomb Mountains. The lower floor has a games & media room with 62” TV, billiard table and air hockey table. There is also a steam room, gym, access to the private hot tub and of course the 1000 bottle wine cellar.
There are 4 bedrooms all with ensuite bathrooms in the main house, then a fully equipped million dollar guest house with a full kitchen, living room with fireplace, laundry and another 2 bedrooms with a den and 2 bathrooms. Total bedrooms is 6 full bedrooms with a den attached to room #6 in the Guest House.
Bedding:
Main House: 4 x Queen bedded rooms all with ensuite bathrooms
Guest House: Queen & ensuite, bunk & single and 2 singles in the den attached to room #6
Layout:
Ground Level:
2 car garage
Driveway with parking for 20 cars
Mud room
Living room with fireplace, cathedral ceilings
Kitchen with 6 burner Viking stove top, marble island with seating for 4
Formal dining room with seating for 8
Outdoor veranda with fireplace
Half bathroom
Master bedroom with Queen bed, sitting area, large shower, large walk-in closet
Upstairs:
Bedroom #2- Queen bed, sitting area, ensuite with shower & bath, walk-in closet
Bedroom #3- Queen bed, ensuite with shower, walk-in closet
Bedroom #4- Queen bed, ensuite with bath & shower
Lower Floor:
Games and media room with 62” TV, billiards table, air hockey table, golf memorabilia
1000 bottle wine cellar
Gym with elliptical machine, bike and dumbbells
Half Bathroom
Steam room
Private Outdoor hot tub
Guest House:
50m from main house
Full living room, kitchen, dining room, laundry
Bedroom #5: Queen bedroom with ensuite with shower & bathroom
Upstairs: Bedroom #6 with bunk & single + den with 2 singles. Ensuite bathroom with shower.
Large deck with BBQ
* This property is only available for one month rentals *


