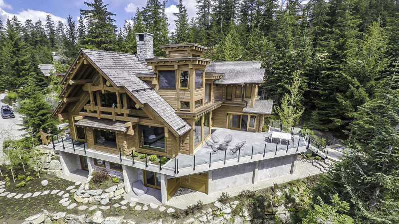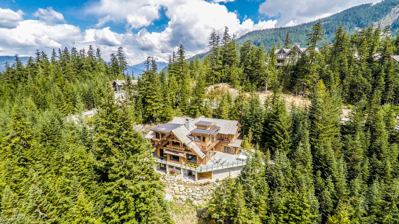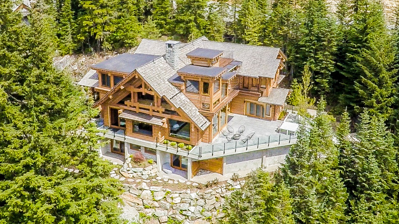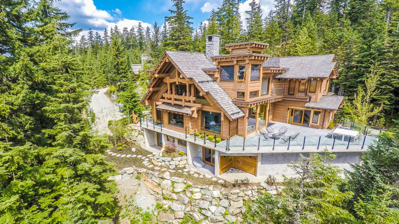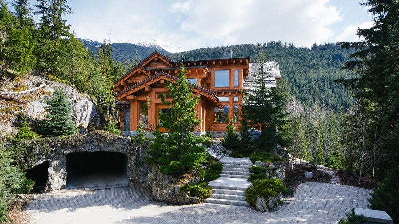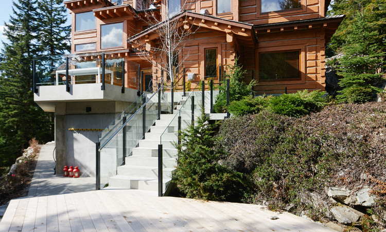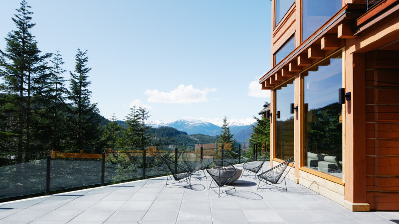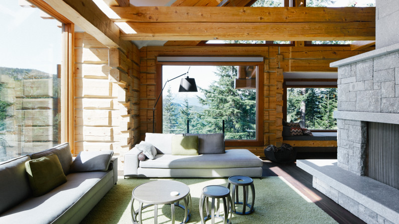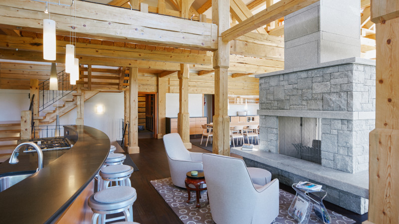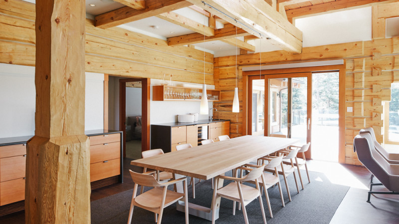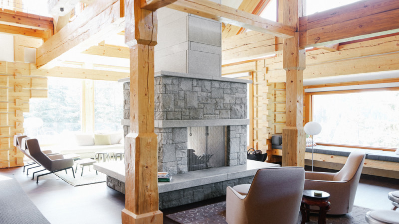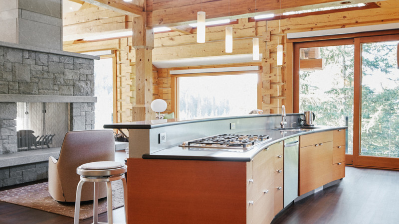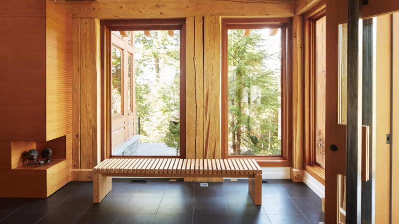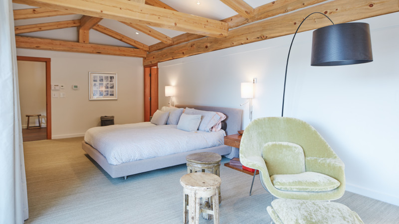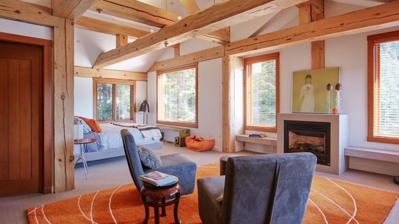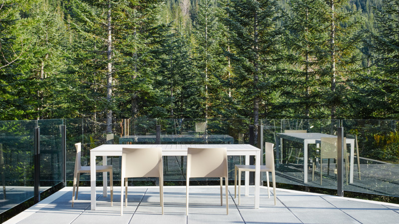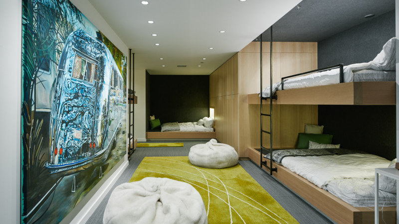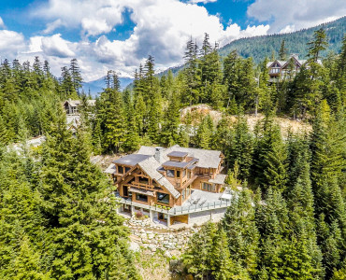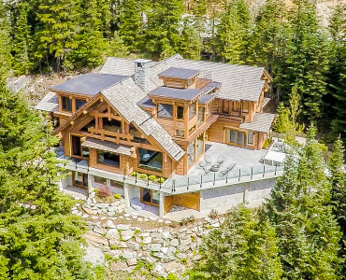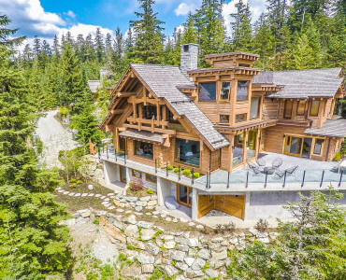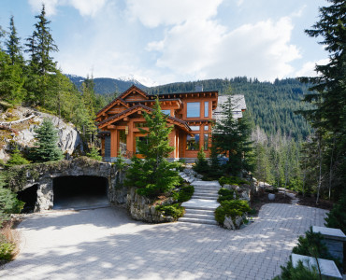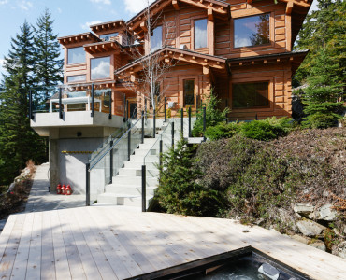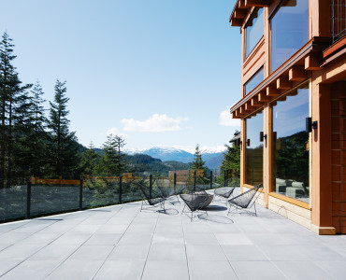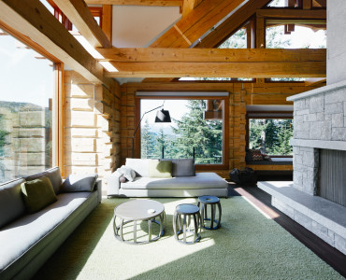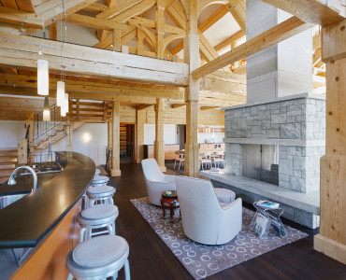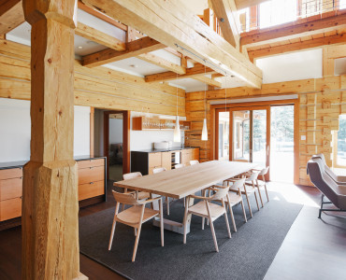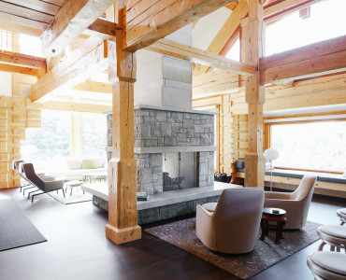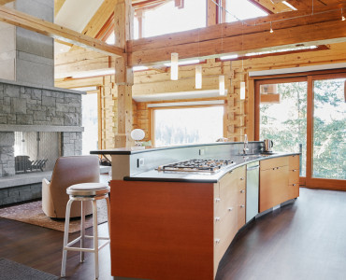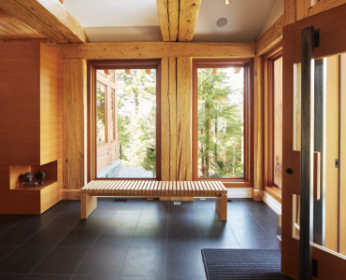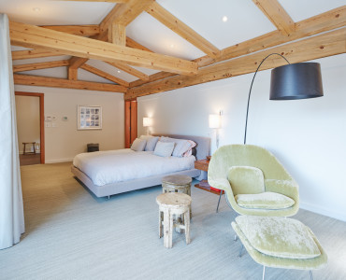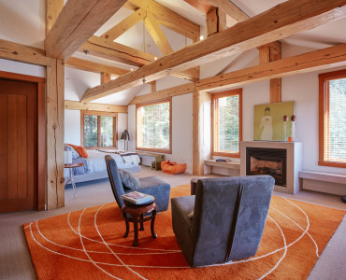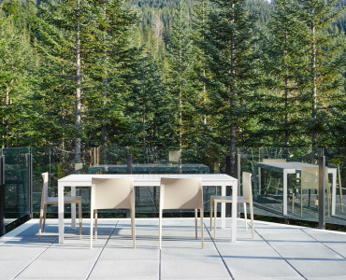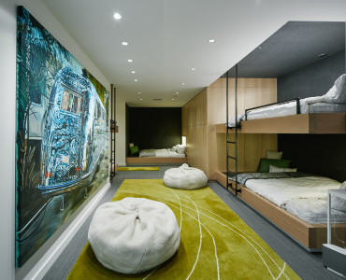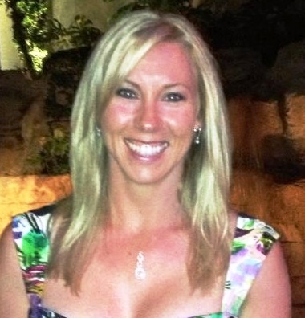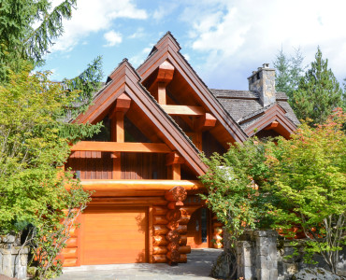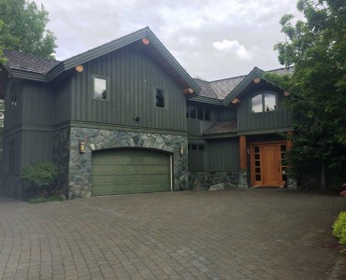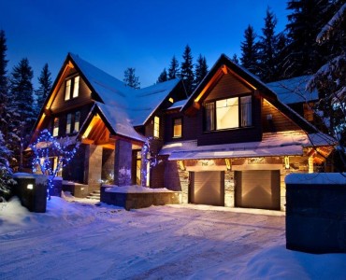Big Timber Chalet
Property Detail
Property Description
Big Timber has all the adjectives that you are looking for: Whistler’s largest, newest ski-in/ski-out chalet with the most beds and best views. Located at the end of a private lane, right on the slopes, Big Timber offers privacy and a feeling of being at one with the surrounding forest. 6 of the 7 bedrooms have ensuite bathrooms and the open concept living room, kitchen and dining room is the perfect place to sip a cup of hot chocolate around the fire in stocking feet after a day on the slopes while gazing out over the snowcapped mountains and forest outside the panoramic windows.
The kids have their own kids zone with games room, media room and bunk rooms. Along with Big Timber’s 7500sq ft, there is plenty of outdoor living space with firepits, private outdoor hot tubs and amazing views. Located in Kadenwood, there is direct ski-out access to the base of Creekside and access to the private Kadenwood gondola.
Bedding: 7 bedrooms + 2 lofts- sleeps 23 in 14 separate beds
Upper floor: king in 2nd, queen in 3rd, Double bed in 4th
Main Floor: Master with king
Lower Floor- kids zone- games room plus 3 bedrooms. Room 5: 2 sets of queen bunks + double bed (5 beds). Room 6: 2 sets of queen bunks (4 beds)- 7th room- small ‘nanny’s room’.
2 non-private lofts with amazing views and the perfect place to read a book and gaze out at the surrounding mountains
All rooms have ensuite bathrooms except for the 7th nanny room.
LOWER GROUND FLOOR:
Garage (three cars)
Ski room: boot heaters, cubbies for helmets, gloves, goggles, ski amenities, direct ski out access
Games room: table tennis, foosball table
Bathroom with steam shower
Laundry room with extra larger washer & dryer
Private outdoor hot tub that seats 8 with views over valley & forest
BR7: Double bedroom (for staff) **Bed is a double bed, but it is a small room without any windows
BR6: Two sets of queen size bunk beds (sleeps four 4 beds), en suite bathroom with shower, terrace access
BR5: Two queen size bunk beds, double bed (sleeps 6 5 beds), en suite bathroom with shower, terrace access
GROUND FLOOR:
Double height, vaulted ceiling, open-plan living area: central fireplace, lounge area, dining area, open-plan kitchen, terrace access
Media room: large screen Apple TV
Large terrace with views over valley and firepit and BBQ
BR1: Master, king size bed, sitting area, fireplace, vaulted ceiling, en suite bathroom with large double shower, deep soaker tub, terrace access
Half bathroom
FIRST FLOOR:
BR2: King size bed, en suite bathroom with shower & bathtub, vaulted ceiling, sitting area, terrace access
BR3: Queen size bed, en suite bathroom with shower
BR4: Double bed, en suite bathroom with shower
LOFTS: 2 lofted areas above the living room with spectacular views- excellent areas to sit
Office loft: Desk and 2 chairs with amazing views
Reading room: 2 chaise lounge with amazing views


